- About Us
- Downloads
- Technical Support
- Contact Us
Your basket is currently empty
Searching
No results found
Where to Buy
Almost 400 stocking branches in the UK. Enter your town or postcode to find stockists near you:
Your basket is currently empty
0
Your basket is currently empty
Searching
No results found
Almost 400 stocking branches in the UK. Enter your town or postcode to find stockists near you:
Searching
No results found
The free design service is part of Addvent’s commitment to providing electrical contractors with specialist ventilation product support. From detailed drawings supplied by the contractor, the Addvent team can develop a design scheme listing the equipment required for the project. The service applies to all schemes from residential to commercial and industrial projects.
And now a full, free design service for Heat Recovery as well Heat Recovery systems can‘t just be bought off the shelf and installed. So, Addvent now offer a fully specified design solution for any Heat Recovery installation. Utilising industry-standard Building Information Modelling software from Autodesk Revit®, we can supply a scheme showing precise positioning of the Heat Recovery Unit, sizes, positioning and flow directions for ducting, all calculations for air pressures and flow rates – with all allowances for building design and layout – issuing of 2D and 3D drawings, and detailed Bill of Materials including delivery schedule and quotation.
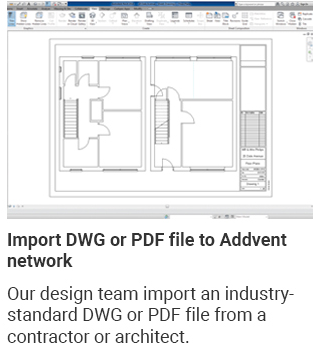
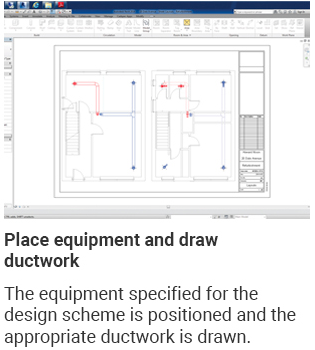
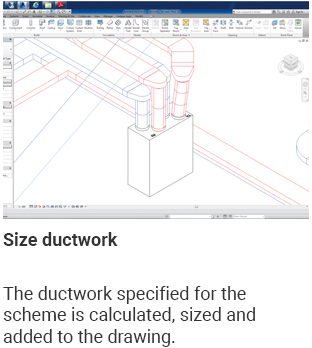
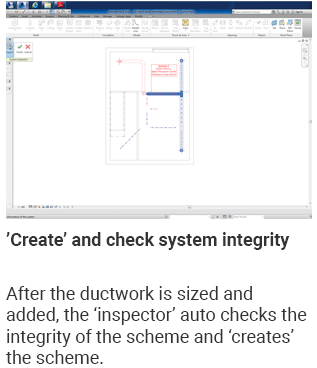
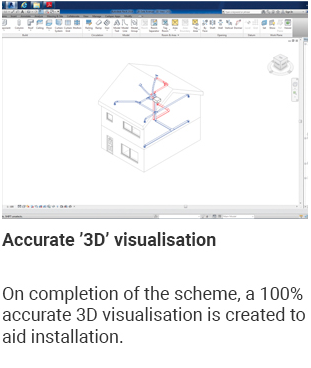
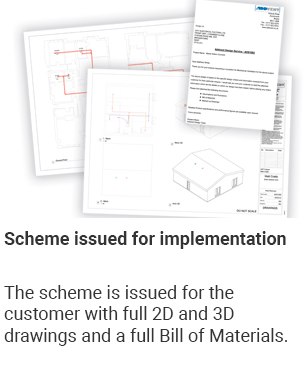
Revit® software* is specifically built for Building Information Modelling (BIM), empowering design and construction professionals to bring ideas from concept to construction with a co-ordinated and consistent model-based approach. Autodesk Revit® is a single application that includes features for architectural design, MEP and structural engineering and construction.

Copyright © 2026 Addvent. All rights reserved.
